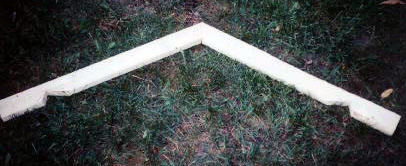Doghouse Construction Guide
Introduction | Planning | Materials & Tools | Construction Phases | FAQ
Construction Phases
Roof Joist

Roof "V" joist. Consists of 2x4 lumber with notches cut so that this form can rest atop the side walls of the structure. A tape measure revealed the notch corners to be exactly 48 inches apart, a perfect fit! Note that the apex of the inverted "V" was accomplished by careful "toenailing" of the boards using at least six nails.
Content provided by www.mikestrong.com for educational purposes only.